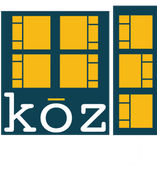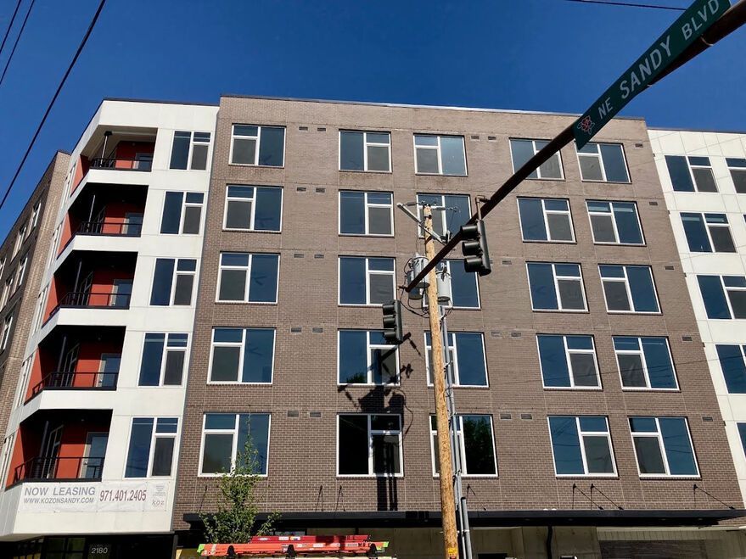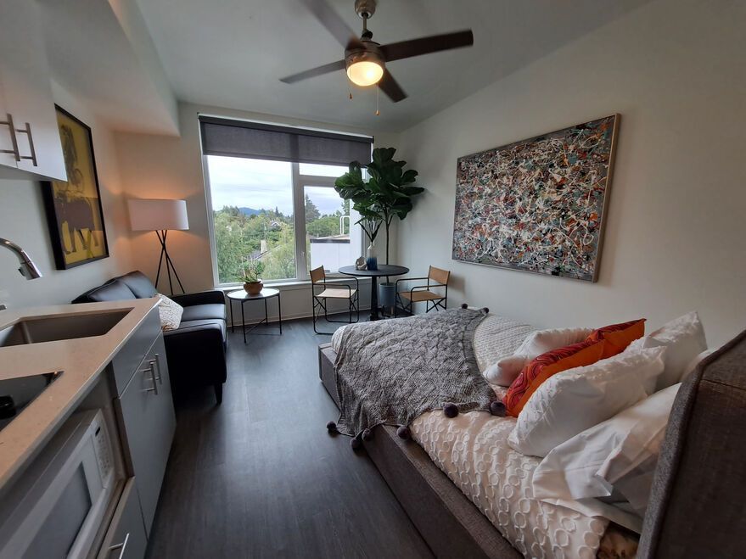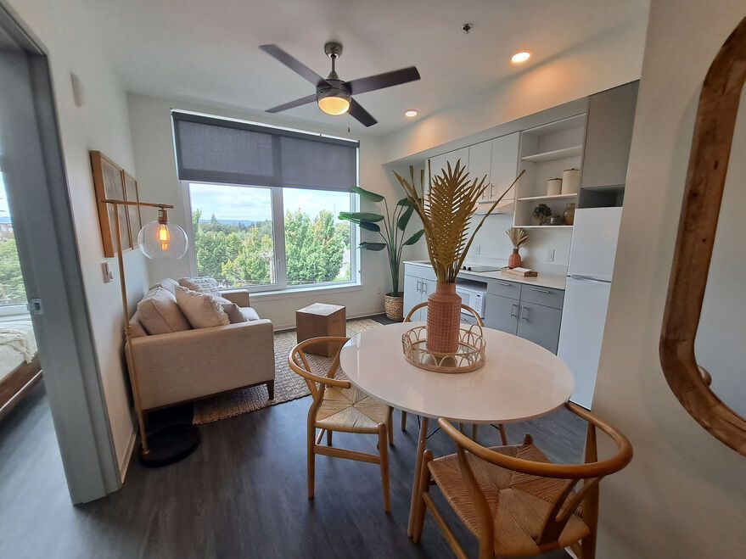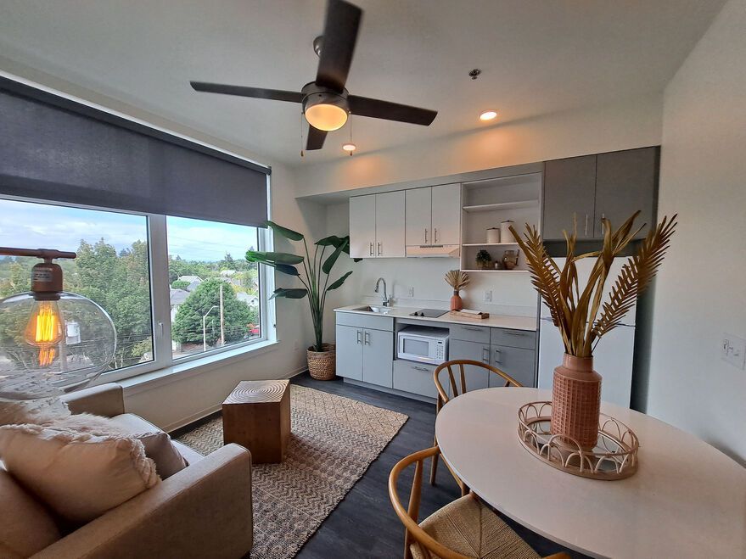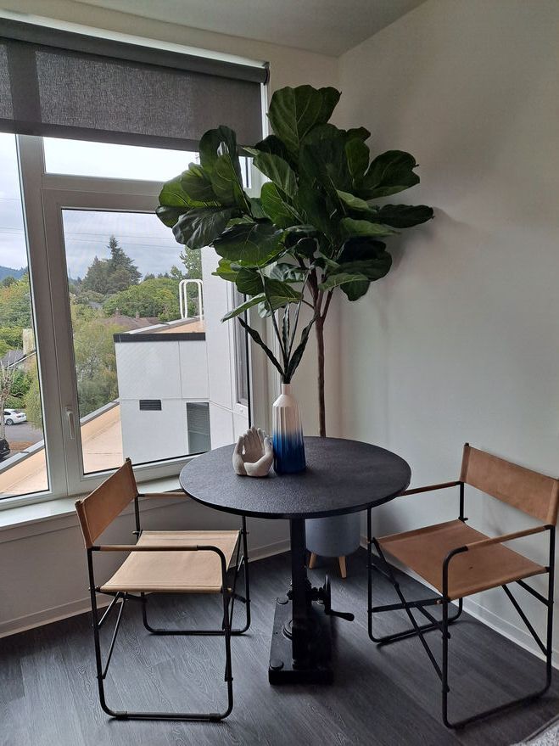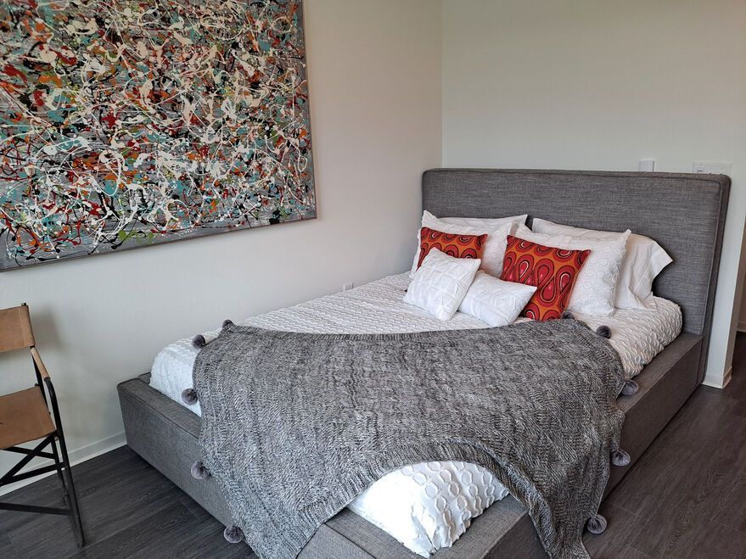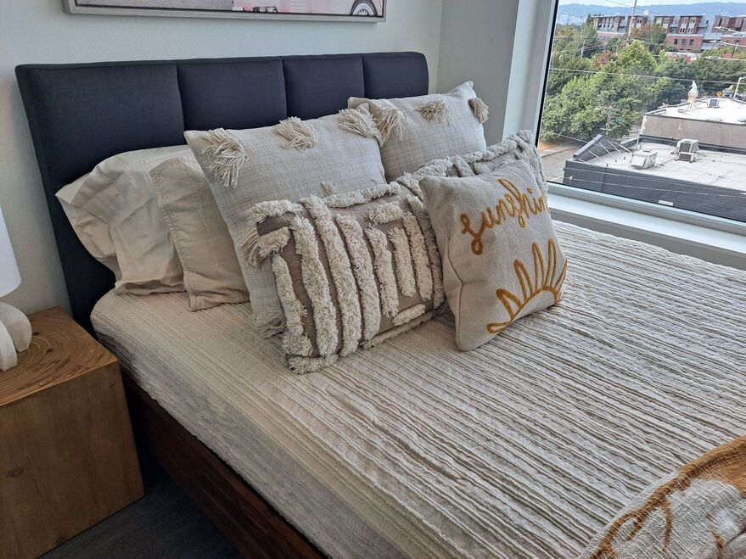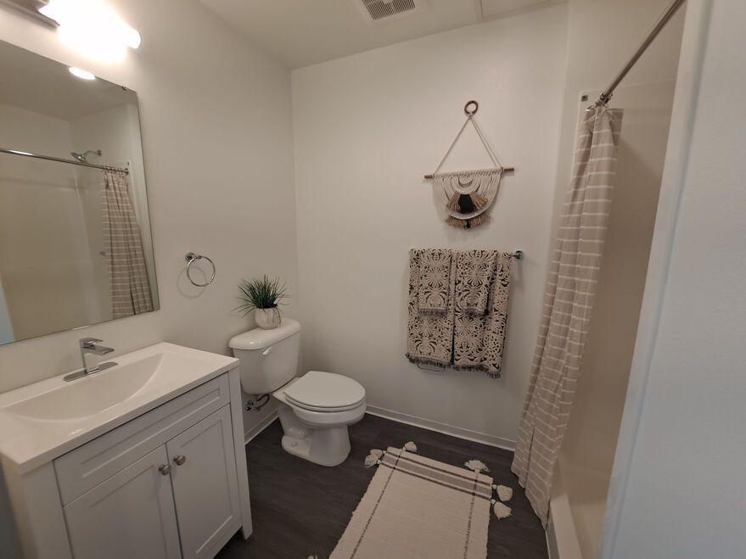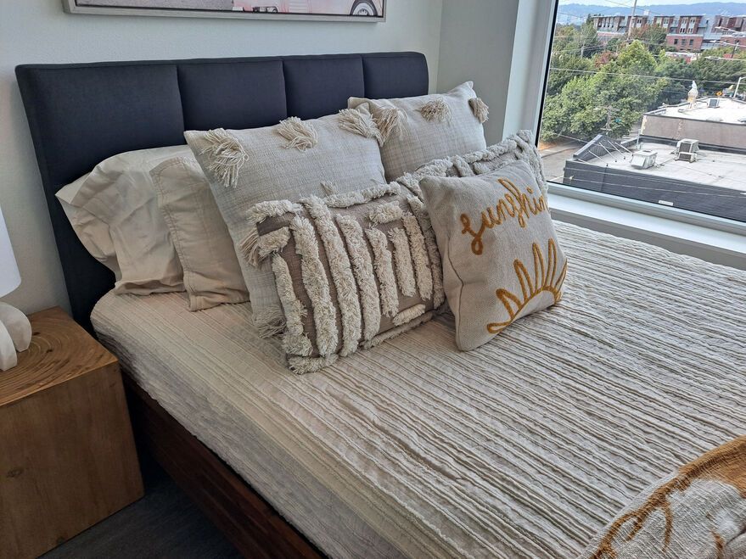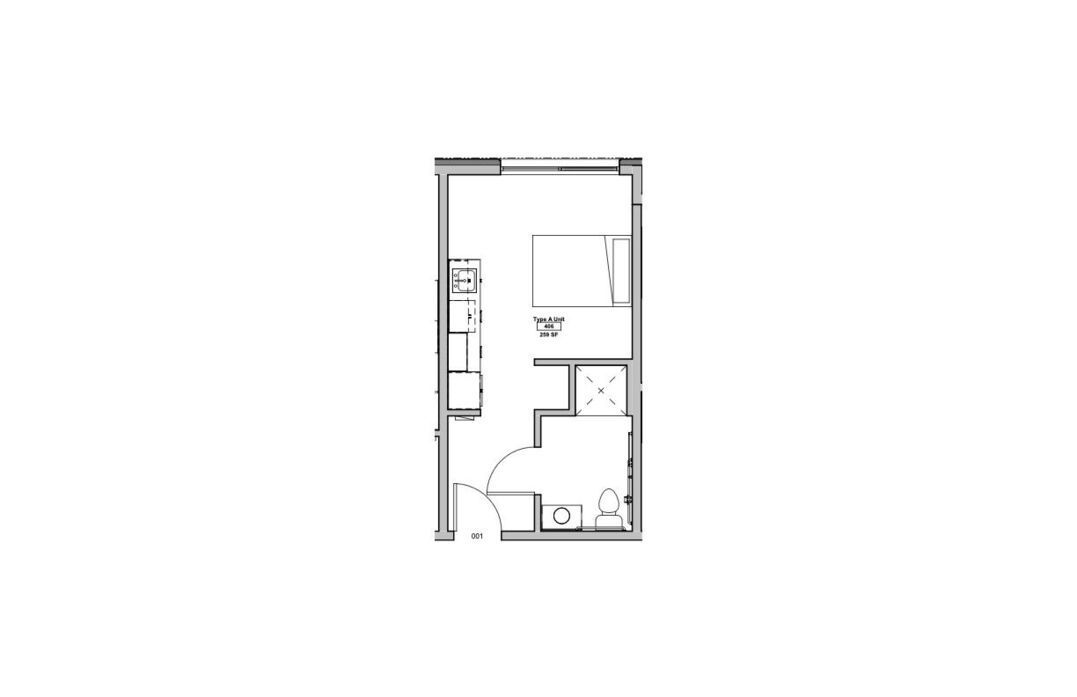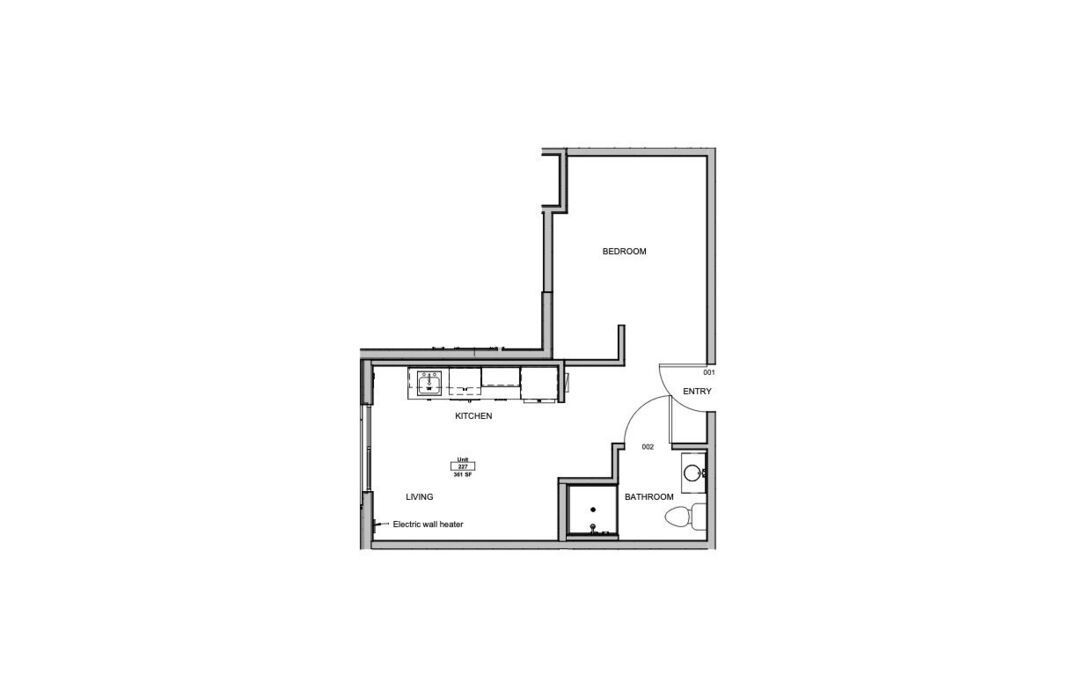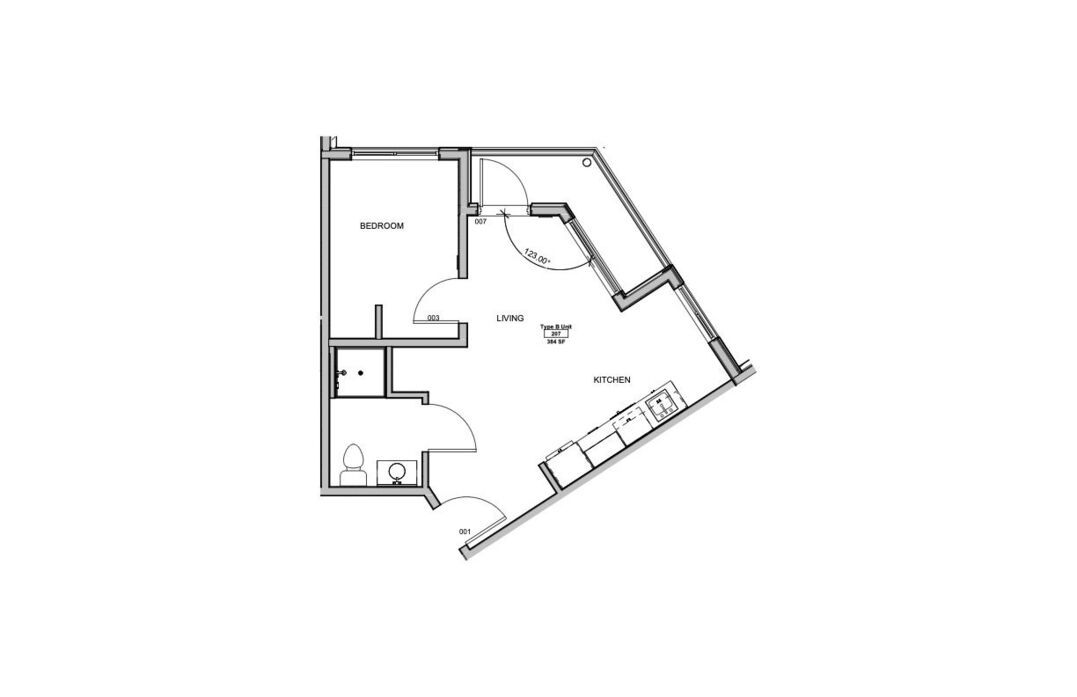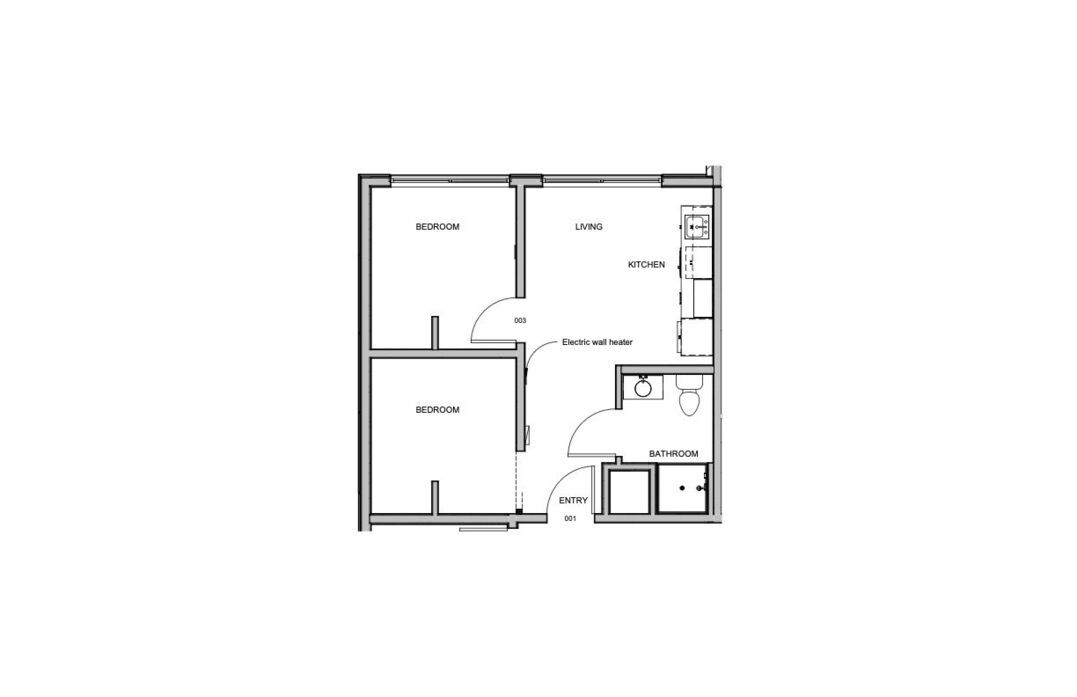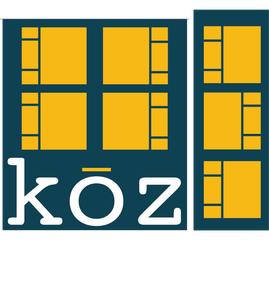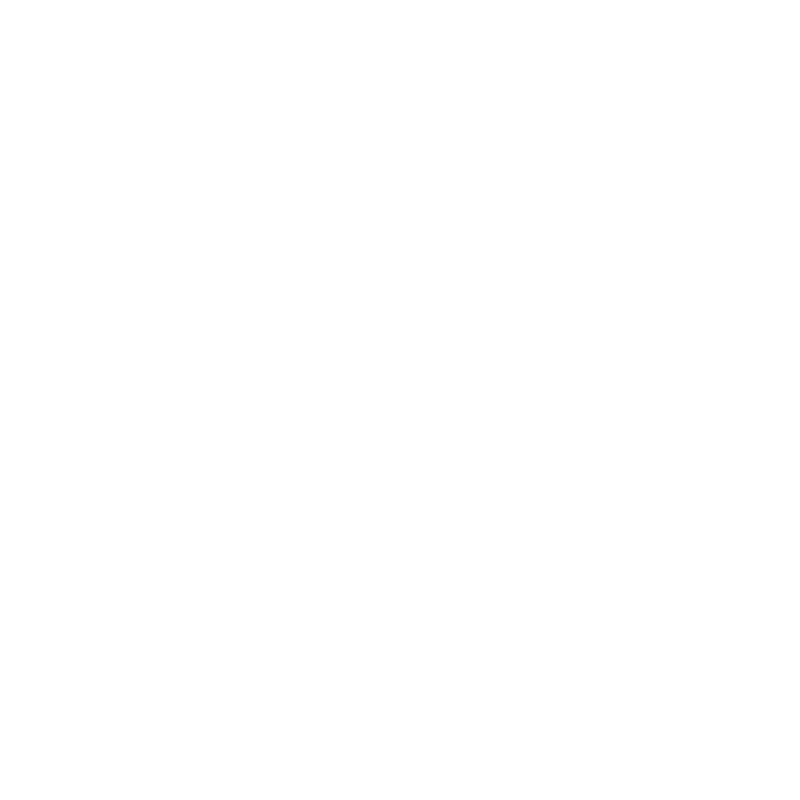Welcome
to Koz on Sandy
Koz on Sandy Blvd offers studios and 1 bedrooms true to any Portlander's unique taste and eclectic feel. We are excited to welcome you to our building, crafted with true livability in mind. We are close to the Hollywood and Rose Park City neighborhoods, shopping, dining, and public transit options.
Details
studios and 1 bedrooms
1 bathrooms
$1,025 - $1,450
rent
community amenities
- Elevator
- Onsite Laundry
- Bike Storage
- Controlled access
- A variety of unique floor plans
apartment amenities
- High Speed Internet
- Microwaves
- Refrigerator
- Quartz Countertops
Neighborhood
Koz on Sandy is located in the Hollywood district and Rose City Park neighborhoods. Great walkability to great food and night life.
Floor Plans
Terms
Pets | Pet Friendly - 2 small pets permitted
Deposit | $400
Application Fee | $45
Lease Length | 3 - 12 months
Your Online Portal
Securely pay rent online from anywhere. Set up automatic payments so you pay on time.
Contact Us
Whatever you need, we're happy to help! Contact us today.
